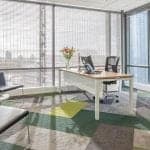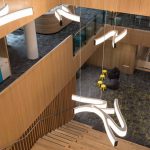Boys’ School & Specialist Facility Project Review
Outline Design’s approach to clients’ projects is all about our 360 methodology. The unique process uncovers key functionality requirements and aligns us with culture to ensure the interior concepts ‘hit the mark’. Here is how we implemented our methodology through the Saint Kentigern Boys’ School & Specialist Facility project.
Briefing & Workshops
Our basis of any successful project is a well-constructed brief and understanding of the required outcomes. At the early briefing stage of the project, we worked closely with the client to establish the following essentials: practicality, functionality, and collaboration. Creating a modern environment that allows supportive and collaborative learning was crucial.
Concept & Planning
The requirements refined in the briefing helped create a strong base to develop our concept. We applied colour theory to positively influence students’ emotions and suggest collaborative learning in the various blocks. Red is used in Food, Design and Drama technology rooms to embrace creativity and excitement. Green symbolises nature, balance and growth, so we used it through the Science Labs. Yellow is used in the soft material rooms of Design, Art and Music to inspire imagination and happiness.
Project Delivery
Outline Design was challenged to deliver interiors of state of the art Specialist Facility alongside appointed architects: Architectus and main contractor: Aspec. The new build consisted of three floors; Design, Arts, Science and Music rooms covering 5,250sqm. Our scope of design and delivery included: custom joinery, furniture and fittings, interior finishes, feature lighting and graphics. With a project at this scale, there were many moving parts, but collectively, we were able to execute a high-quality project on time, on budget and with an extremely happy client. From the beginning, the overall solid design direction and concept helped the project team share a clear vision and reach the final outcome successfully.
Procurement & Furniture Delivery
Furniture selection was integral to the collaborative learning environments. The seating scenarios needed to support students in group tasks, individual learning, cooperative learning, and flexibility to ensure classrooms were used efficiently. Outline Design works closely with suppliers to ensure the selected furniture is the best option for functionality, lead time, and budget. With the range of unique furniture selections being delivered on time and arranged in their proposed location, the client was delighted with the final result.
Creating Bespoke Solutions
Some projects present the opportunity of taking the extra step with design. We created a unique life-size periodic table for the Science block for this project. After collaborating with our Marketing department, we wanted a focal point for that particular space, and the periodic table idea was born. The unit was designed to develop a sense of curiosity and understanding for both the students and teachers. Each element is encased within a perspex cube, elevated on a plinth and highlighted with informative text and integrated lighting.
Thinking Forward
Outline Design produces timeless, elegant spaces. We believe in creating forward-thinking spaces while supplying unique and innovative designs. We designed the Boys’ School and Specialist Facility with this in mind, creating collaborative environments, unique breakout spaces, adaptable furniture solutions with material selections that are hardwearing in a heavy-use environment, and thoughtful furniture selections that allow the spaces to be flexible and adaptable for future requirements. This project is designed to last and to be enjoyed by students and the school faculty for many years to come.














