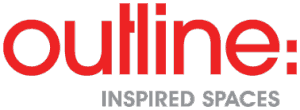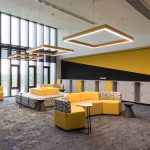EMA Office Design and Fitout
When EMA – New Zealand’s Employers and Manufacturers Association – sent word for an office space that delivered a modern design and an agile environment that channelled its workplace behaviours, and heralded its company values and brand identity, Outline Design reached out. As the appointed interior designers for the new four-level office block and conference facility, it was Outline’s task to ensure the design and furnishings met the expectations of the central business hub and it 4,000 members, enabling staff to meet, engage and connect with each other.
“The new office space is home to EMA’s head office staff along with a flexible, modern training facility that can house anywhere from 10 to 200 students, depending on the room configuration,” explains James Smith of Outline Design. “Our design concept was based on creating a landscape that ‘rises from the ground up’ to encourage collaboration and connection.” EMA’s ethos to help and encourage others to achieve, was intrinsically linked to the overall office space design and the concept of creating an interior that advocated for its people.

“With any interior project its aptly important think in terms of environment expectations, and channel apt office design to project staff towards their objectives,” explains Smith. “With EMA, they champion New Zealand business and advocate to bring change to areas like employment law and infrastructure development. Therefore, their office space design has to drive towards success – not hold them back.” Thus, the call to design a space that enables members to access services and support each other was essential.
The modern fit-out and furnishings which includes featured lighting, themed wall decals, acoustic panelling and clever use of flooring to help define spaces, also creates paths for chance meetings and brainstorming – productivity and collaboration at its core. “Today, it’s essential to be specific when conceptualising office plans – to question all,” says Smith.
“As designers we have to sit down and consider everything about a company’s work habits and operations before taking pen to paper. When staff exit an elevator do they turn left or right? Which route do they take to get to the coffee machine? Where do they eat lunch?” From a creative perspective, designing an office space that no longer operates around people sitting at one desk all day is crucial, especially for EMA who provide a wide variety of course, conferences and events weekly, with staff, visitors and trainees coming and going right throughout the day.

“The ultimate goal for us when designing EMA’s quarters was to create a sustainable office space where people want to work, visit, relax, educate – a design for people,” explains Smith. “By focussing our intentions on maximising opportunities for chance encounters, and unplanned meetings and collaboration, we’ve aimed to strengthen and improve EMA’s organisation performance within the building and beyond.”
As one of the founding members of New Zealand’s largest business advocacy body, BusinessNZ, and representing around 40% of New Zealand’s workforce, the agile office design concept is aptly in-keeping with EMA’s growing business environment. “An agile office design approach makes sense for businesses like EMA who are committed to change and enterprise throughout the industries they work within,” says Smith. “They need a space that moves beyond traditional, that is comfortable for staff and visitors, that accommodates increased movement and provides its people with more choice and control.”






