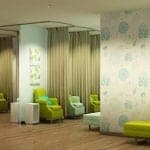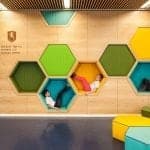Space People . . . The zonal design concept in-focus
With ever changing technology, fashion, home, education and food trends on the go, you’d think we humans had long ditched the catch-phrase “creatures of habit”, right? Apparently not – and we bring our rituals to work.
“People are expected to use their time efficiently at work,” says Stephen Bevan, associate director of the UK’s Institute for Employment Studies. “As a result, they derive comfort from habit. It helps them collect their thoughts. It sets them up for the day. With so much change and uncertainty in the workplace, many workers use routine as the backbone of the day.”
The Guardian recently published findings from a study carried out by recruitment agency, Office Angels. Of 1,500 UK office employees and employers it found that 74% of workers paint their names on their belongings at work – pens, rulers, staplers – as a way of marking their territory, 38% will only drink out of their favourite mug and 49% opt for the same bathroom cubicle. Cue zonal design – the concept that encourages people and space engagement!
What is zonal design?
In essence, the zonal design concept is about creating different types of spaces within an office and empowering people to use them based on their own wants and needs.
Zonal design embraces spaces . . .
The zonal concept fosters a ‘space for all’ ethos. Because sharing an office can be eye-opening in many respects, the main goal of the zonal design is to increase collaboration between colleagues, and simultaneously encourage individuals to use a space in accordance with their own wants and needs. Thus, inspiring employees to become more creative in their work. The more a space can offer, the more spacious an employee’s mind will be.

Zonal design meets expectations . . .
When an employee’s expectation of a chair matches their experience of sitting in that chair, they get more joy out of it. This is design done right. Which is why, when planning a workspace project, bringing professional expertise onboard should be your first port of call.
“It’s about designing with intention,” says James Smith of Outline Design. “The value of good design is the bigger possibility of success, and to achieve design’s full value, hiring professionals is essential. Designers strategise, they solve problems, designers advocate for your employees and customers, they present reasons, they communicate and the best designers are obsessively passionate about design.”
Zonal design addresses . . .
Just how intrinsically linked people and the spaces they work within are. This was especially emphasised in the zonal project, ‘The Street Life Project’ carried out 1970 by William H Whyte, an American anthropological urbanist. Whyte studied people’s behaviour in relation to urban spaces, closely examining the relationship between New Yorkers and their immediate environment in parts of the city. Whyte’s study concluded that the most interesting aspects of human interactions take place in ritualised and predictable forms – and that the best spaces foster those interactions. The study highlighted a need to design stimulating and enticing spaces, in order to use them to their full potential.
‘Bottom-Up’ place design . . .
Whyte was all for a new way of designing public spaces – one that was bottom-up, not top-down. He believed design should start with a thorough understanding of the way people use spaces, and the way they would like to use spaces. Whyte claimed that people vote with their feet – they utilise spaces that are easy to use and comfortable.
Activities in a space . . .
Having a ‘people’ directive for your space means understanding your employees and their changing requirements – keeping an eye on their activities. Where do activities happen in the space? What’s the best time of the day for various activities?
So, what are a few key ‘zones’ – alongside the likes of a collaborative working space, a formal working space – that can be incorporated into an office space to create a complete and balanced co-working environment?
- A Library: Allowing for relaxation and respite. Although we live in a digital age, books are a great comfort, they create a sense of home, and display elements of the personality of the work hub.
- An Informal Meeting Space: Similar in style to a breakout space, a place to grab a five-minute chat. Often the informal meeting function is served by the kitchen – a kitchen table or café style seating provided near to the kitchen.
- Visible Storage: Storage is a key ingredient of a successful co-working space. Visible storage, the things a co-worker needs day to day, needs to be well organised and designed into the overall look and feel. Visible storage can become a real element of the atmosphere of a space if well handled.
About Outline Design
Outline Design is an established commercial interior design firm based in Auckland, New Zealand offering the full range of interior design services. To find out more contact us.








