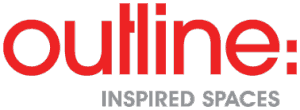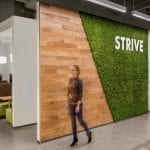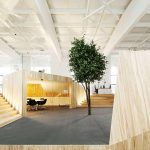The Future is Flexible – Modular furniture at work
In order to support changes in the way we work and learn we must first change the environment we perform within.
Monotonous cubicles are a thing of the past, with the health of employees now as important as their productivity.

The education sector has been quick to follow in the footsteps of modern office design, saying goodbye to rows of desks in favour of flexible formats more commonly seen in the workplace, to better equip students for the future workforce, with an emphasis on critical thinking, communication, collaboration and creativity.
While office employees tend to not be as rowdy as their underage counterparts, fresh design supporting students individual needs to deliver excellence in education is a lesson we can all draw from in workplace design.
Adapting the workplace to support employee-led outcomes has been underway for some time, with the introduction of tools like breakaway zones, communal spaces, and furniture that adapts to the worker as well as the project. These principles are being reflected in our schools, who are now future-proofing their pupils with a focus on how they learn, rather than what.
Reconfigure
Modular furniture is, at its heart, about embracing employees and students as individuals. New generation spaces can be reconfigured easily, transforming single-use rooms into active, multifunctional zones, supporting active working through to social groups and extended solo pursuits. Developing a utilitarian meeting room into an open collaboration area encourages creativity generation and greater space efficiency.
Projecting Space
The luxury of space can often be perceived with smart design, the appearance of freedom to move within a room can be achieved through furniture with the ability to be moulded and adjusted, supporting flexible working where people can spread out. Freedom to move within a space, with multi-functional and reconfigurable furniture, supports flexible working and optimal use of space where people can spread out or come together to collaborate, create and interact.
Drawing reference from international classroom design, The Telefonplan School in Sweden removed traditional walled classrooms in favour of open and segmented spaces, resulting in an environment of flexibility and freedom. Their bold take on school design was a tremendous space filled with colourful furniture, learning zones, tables, and workstations, even integrating a small multimedia theatre for presentations. Fresh office design can apply much from this lateral thinking.
Breakaway
Break out zones cater to energy cycles of employees or students. Where once an overwhelmed student or an overexcited intern could disrupt the whole work environment, a well-thought design enables people to work with greater self-direction, allowing for times of rest and regrouping. Introspection and contemplative thinking are supported with pods of calm.
When Monte Vista High School in California, USA, redesigned their library they took on the challenge with the future in mind, adapting their traditional space to combine library functions into a student-centered commons where collaborative learning and interaction became the focus. Analog and digital learning coexist in harmony with breakaway group learning zones, multimedia integration, and multi-use seating which supports active learning and introspective contemplation.
The Future
The future really is flexible, with more employees shunning the traditional 9 – 5 workday for agile hours, working remotely, collaborative office time, and creative sessions with colleagues.

Opening up a workplace to successfully cater to such a range of motion requires experienced design planning to enable successful expansion and contraction in line with the ebb and flow of the working calendar, and to facilitate the greatest employee outcomes, to both energise and decompress.
Flexible design supports:
- Future proofing office space
- Allowing employees to self-determine how they work best
- Teamwork and solo endeavors
- Space for privacy as well as robust discussion
- Making the most of the room you have
- Enabling your building to work smarter and more efficiently
- Configuring zones to suit differing requirements and activities
- Increase in productivity
- Removing restrictions on creativity
- Increase in workplace happiness and staff retention/attraction
- Increase in profitability








