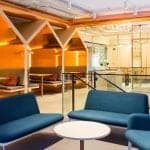Lab Rats . . . The science behind workplace design
Ever marvelled at the ceiling space of a church or hall? Turns out those roofs do much more than strengthen the acoustics. In the name of science, higher ceilings promote higher performance and improved conceptual thinking.
The white-collar age has certainly influenced and changed attitudes towards workplace design. Architecture with a green conscience and environmental awareness has peaked this past decade, with sustainable, biophilic and living-building design influences all coming to the fore. However, it’s not just the ‘health’ of a building that regenerative design practices achieve, greener design also has a neurological effect on the way we work.

The impact of neuroscience on interior design is not a new discovery – but it’s less often referenced. The story of Jonas Salks, an American medical researcher, still remains the most cited example of the unique tie between architecture and the brain. In the 1950s, Salks – struggling to discover a cure for polo – moved to a monastery in Umbria, Italy. He claims the high ceilings and Romanesque arches enabled him to clear his obstructed mind, inspiring his solution – a vaccine was founded.
Tripping halfway across the world isn’t everyone’s mind-altering solution, but designing an office interior that nurtures our mind’s eye may prove beneficial for individual and group performance. As the Academy of Neuroscience for Architecture believes, it is the coupling of neuroscience and architecture that will have the greatest impact on future buildings.
Science-inspired workplaces go beyond ‘the lab’ – but key research is being founded in one. The one-of-a-kind ‘Well Living Lab’ in Rochester demonstrates first-hand just how significantly human health is impacted by the spaces we work in. The ongoing collaborative study between the Mayo Clinic and design and technology firm, Delos, is constantly generating evidence-based findings, and scientists hope that the lab will continue to grow literature on the impact of the built environment.
So, when seated at our desks or collaborating around the office table, which aesthetics and elements are actually shaping our brains? According to global architecture firm, NBBJ, everything from the ceiling to the sound of the air con has a role to play.

Ceiling stature: Research suggests that higher ceilings promote greater performance and strengthen conceptual thinking. On the flipside, lower ceiling spaces have been toted to improve our mathematical thinking. Think higher – think expansive work, opt lower – think focused and contained.
Noise control: Too much or too little? The topic of acoustics within a space has long circulated design industries, but according to Andrew Heumann, design computation leader of NBBJ, the best level of noise within an office space clocks in at 70 decimals. This is just the right amount to inspire creative development and isn’t so quiet that employees feel isolated.
Desk distance: The relationship between travel distance and organisational interaction is another neuroscience/interior design exploration. As Andrew Heumann, told Laura Entis of Entrepreneur: “How far you have to walk to get from your desk to someone else’s desk radically transforms the likelihood that you will interact with that person.” For example, he cites specific thresholds, “if you sit more than an 80-foot walk away from someone, you are much less likely to talk to them on a daily basis than if you sit closer.”
Office visibility: An open-plan office may help to strengthen the number of visual connections you make with fellow employees, thus increasing chances you’ll interact with them more frequently. A few glances a day maybe all that’s needed to maintain those connections.
Plant space: Research tells us that our visual connection to the outdoors also impacts our cognitive behaviours. Just being able to see a plant, a slice of the sky or a water view from your desk, influences our stress levels and job performance.
So, is there a perfect office compilation scientists are projecting into the future?
Well according to Delos’ Well Living Lab, studies may eventually reveal that an office with optimal natural light, a gentle hum of noise and a thermostat of 21degrees, might just be the winning combo.
About Outline Design
Outline Design is an established commercial interior design firm based in Auckland, New Zealand offering the full range of interior design services. To find out more contact us.







