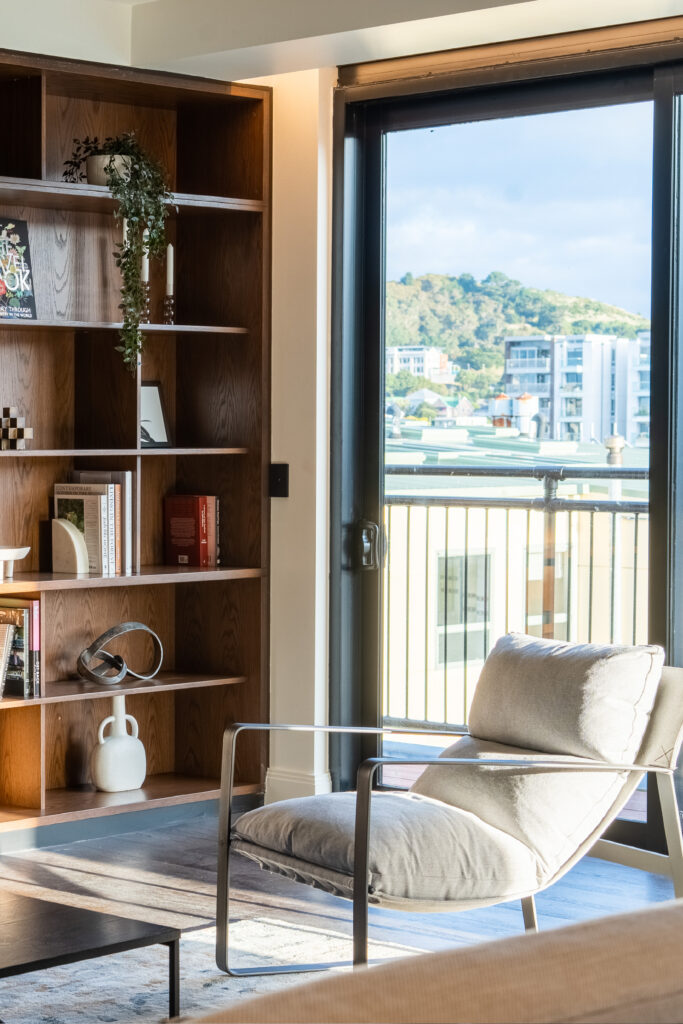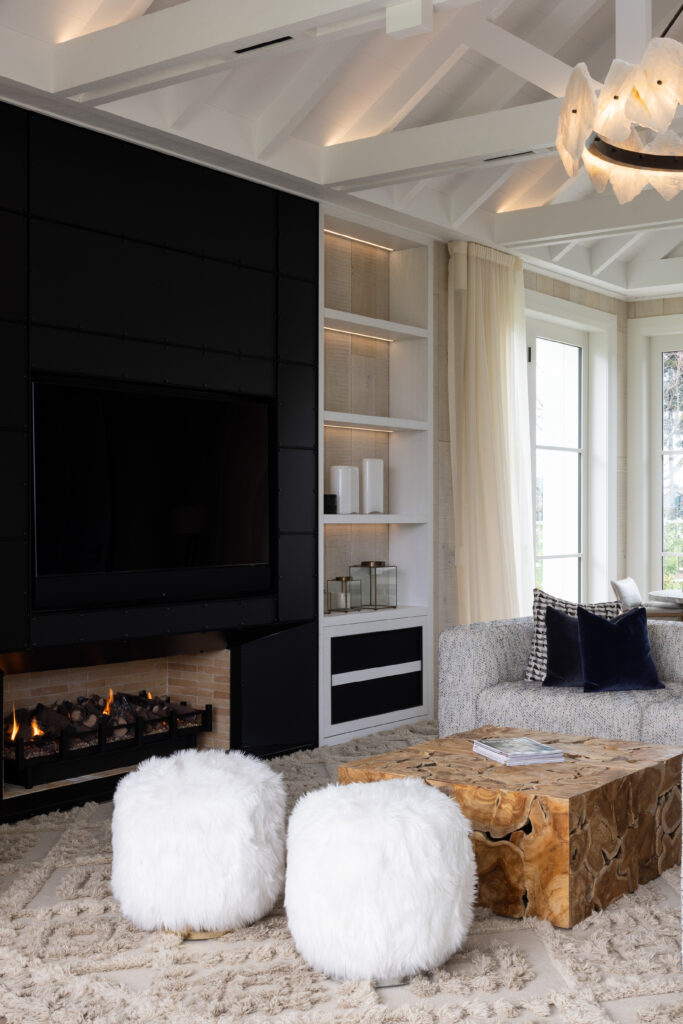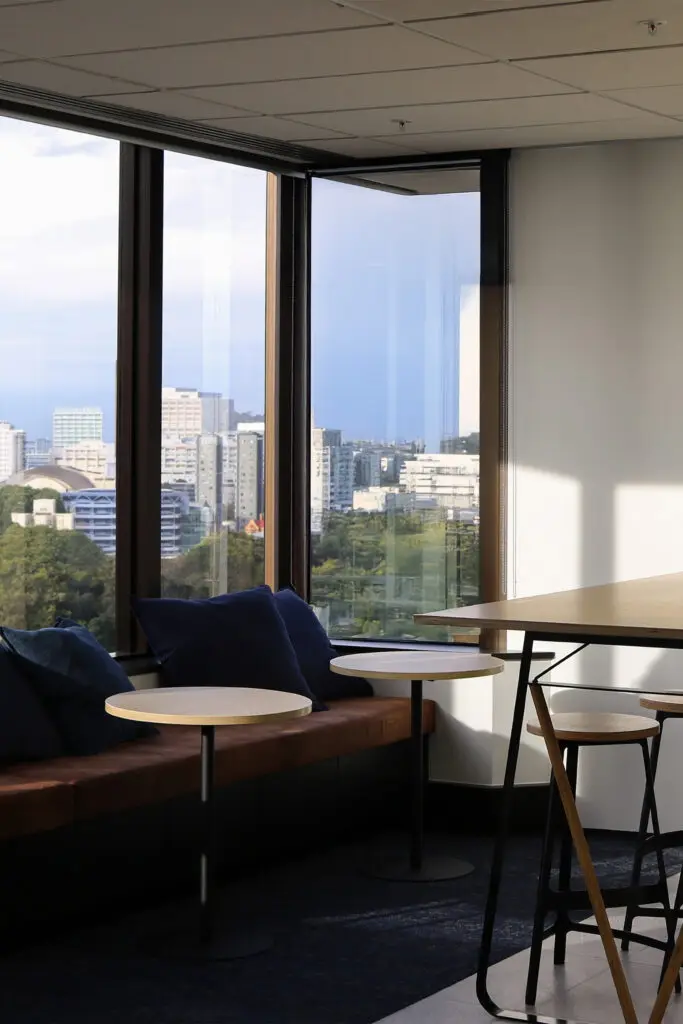Services and processes
From concept to completion, we manage every step of the design process. Our services include initial consultation, space planning, material selection, detailing and styling.
Our services
Commercial and Residential Interior Design
Design solutions for both commercial and residential interiors of varying scales.
Soft Fit-Out
Curation, procurement, and installation of furniture, fabrics, finishes, and joinery elements. Preparation of detailed schedules including pricing and lead times, along with oversight to ensure a smooth and seamless process
Hard Fit-Out
Construction and integration of structural and permanent interior elements such as partitions, ceilings, and flooring.
Space Planning
Organisation of interior layouts for efficient space usage.
Building Consent
Preparation and submission of all necessary documentation for local council approvals.
Tender
Coordination of the tendering process, including documentation preparation and review process to appoint project contractors.
Bespoke Cabinetry
Design and production of custom cabinetry solutions to suit space requirements and individual needs.
Construction Drawings
Detailed technical drawings to guide construction and ensure accurate execution of design with coordination across trades.
Working Drawings
Procurement
Oversight of specification, sourcing, and acquiring materials, fixtures, and furnishings to align with design intent and project budget.
Contract Administration
Management of contracts during the construction phase to ensure all work is completed according to agreed terms.
Our process
01. Brief and Fee Estimate
We begin with a detailed briefing to fully understand your project requirements. After discussing your specific needs, we provide an itemised fee estimate that outlines the anticipated time and cost to complete the project. This breakdown covers the scope of work, ensuring everything aligns with your expectations and budget.
02. Concept Design
The first stage of the design process is concept ideation, where we develop a visual language and gather reference imagery tailored to your project and vision. We then present these ideas to you for your initial feedback and input.
03. Developed Design
Once the concept is approved, we move forward by transforming these ideas into a detailed design. This involves refining the initial reference imagery and preparing comprehensive design documentation, including a specification of finishes.
04. Detailed Design
In this phase, we refine the approved concept into comprehensive technical documentation, based on your residential or commercial needs. This includes detailed drawings – floor plans, elevations, and joinery and finalised schedules for finishes, fixtures, furniture, and lighting.
Every element is carefully considered to align with the design intent, ensuring functionality, consistency, and feasibility. We co-ordinate with relevant consultants to integrate services seamlessly.
We issue a fully resolved design package, ready for accurate pricing, tendering, and construction, turning your design vision into detailed, construction-ready plans.
05. Working Drawings
For building consent and tender.
06. Hard Fit Out
Construction and integration of structural and permanent interior elements such as partitions, ceilings, and flooring.
07. Soft Fit Out & Custom Furniture
Once the hard fitout selections are finalised, we curate furniture, fabrics, textiles, window treatments, and accessories, often combining custom designs with off-the-shelf items. If needed, we can also design bespoke furniture pieces to ensure a unique outcome for your project. These selections are then scheduled and presented for your feedback.
08. Construction Drawings
Detailed technical drawings to guide construction and ensure accurate execution of design with coordination across trades.
09. Procurement
After selecting the soft fitout elements, we proceed to price the proposal with our trusted suppliers. We collaborate closely with manufacturers to secure the best pricing, and tender when necessary. Additionally, we can assist you in sourcing any items you wish to procure directly for the hard fitout portion of your project.
10. Observation of Contract
We can collaborate with your architect, contractors, and suppliers both on-site and through off-site communication to ensure the project and interior concept are executed to the highest standard, on time, and in line with your expectations.




